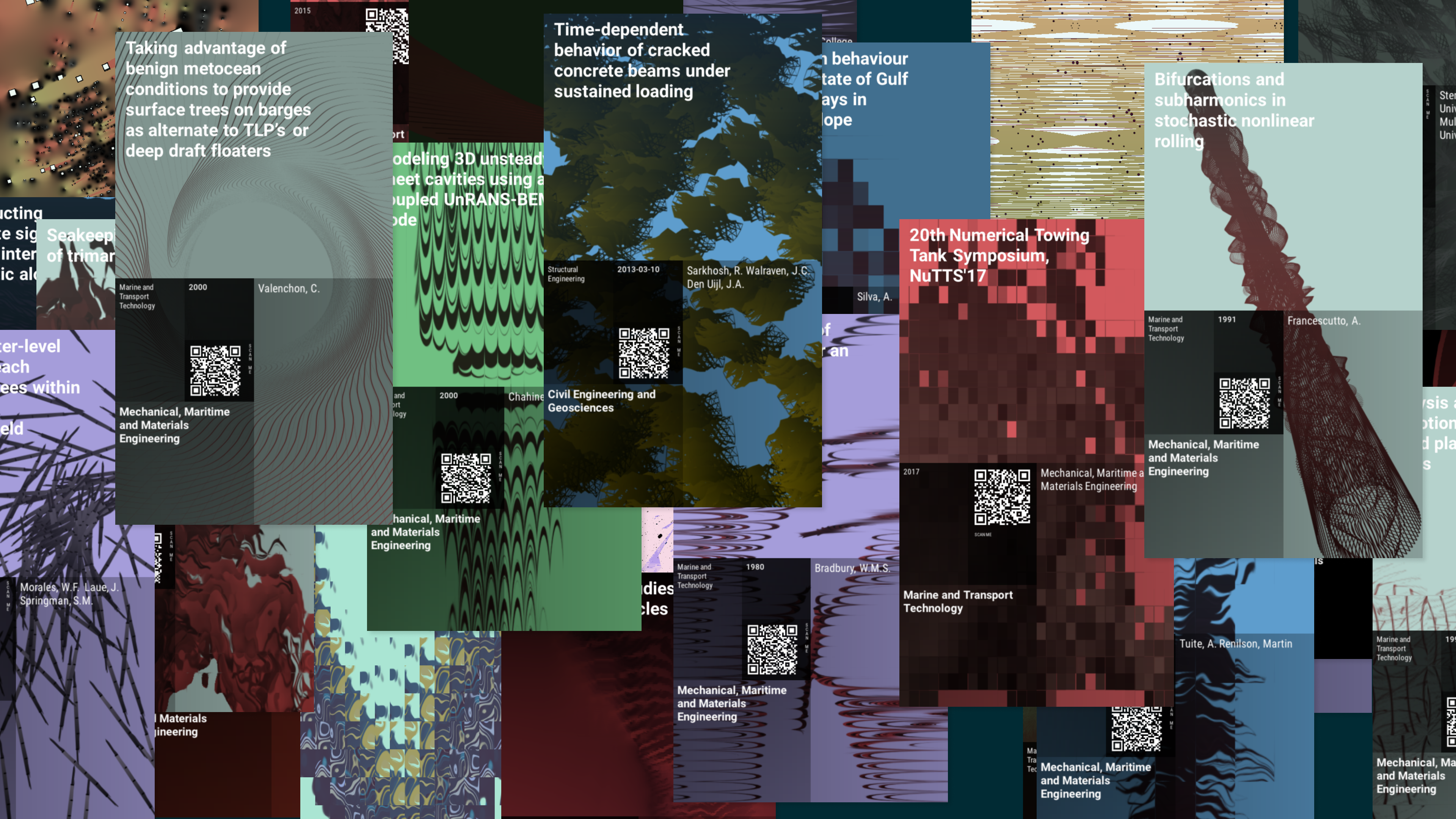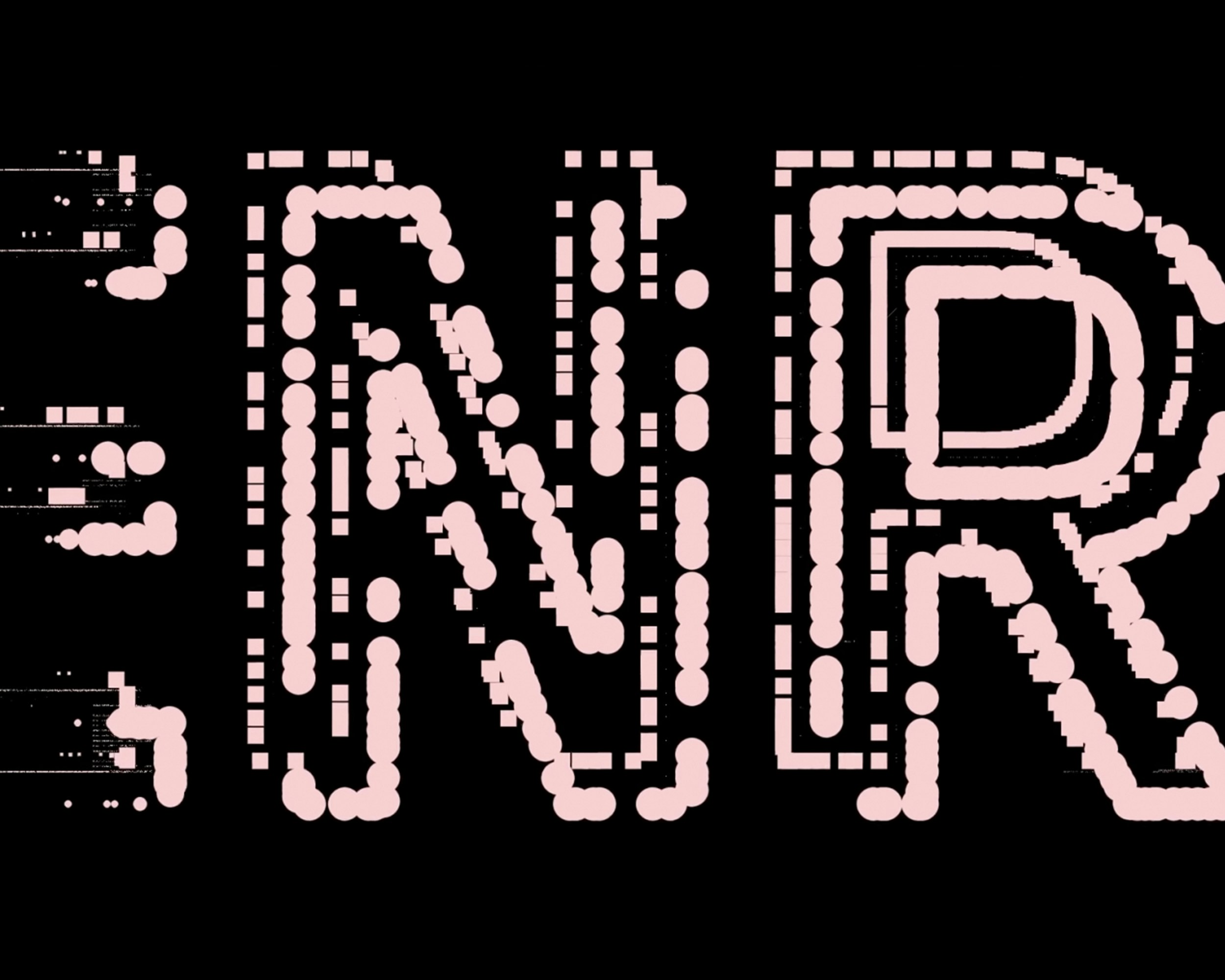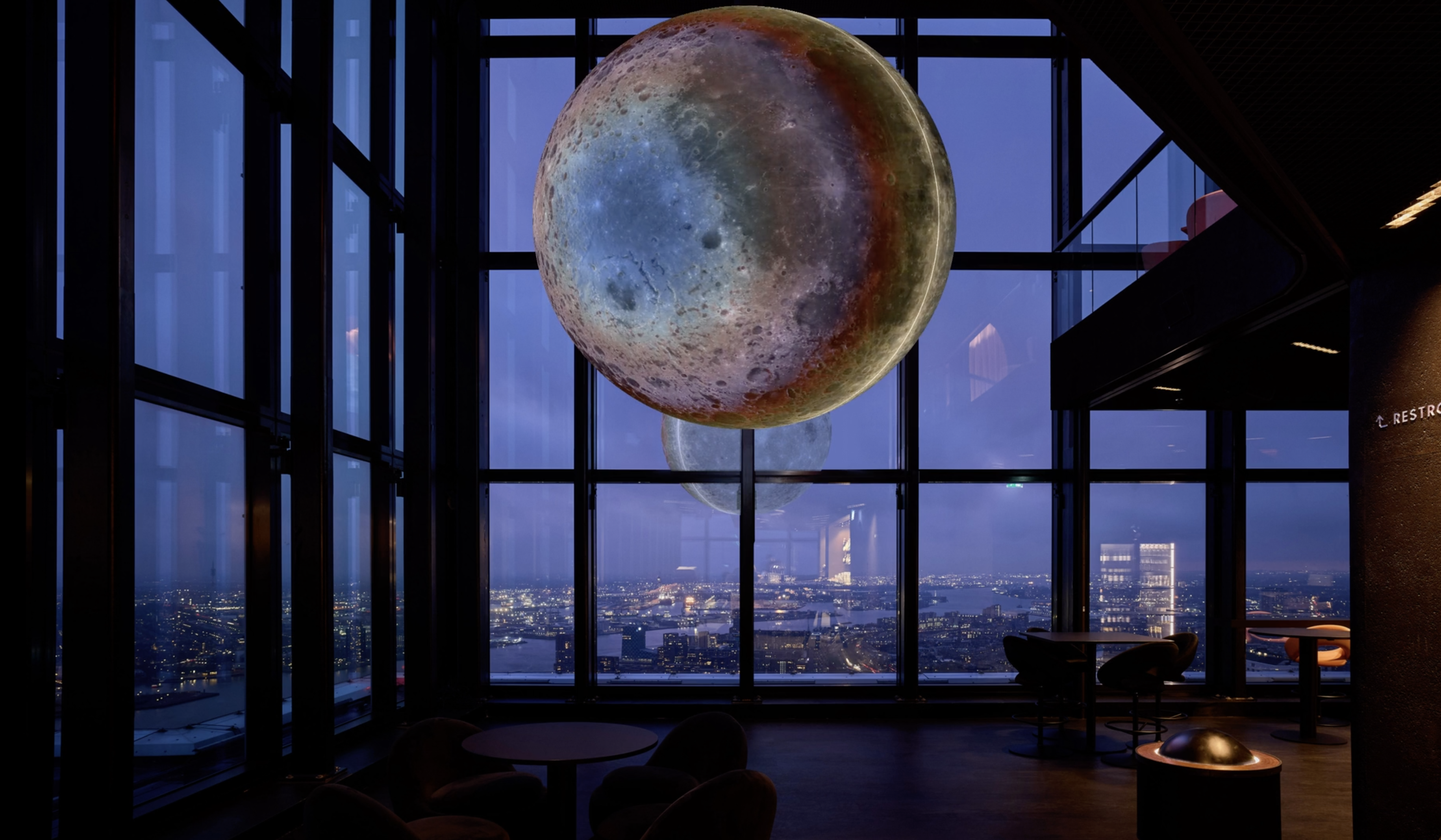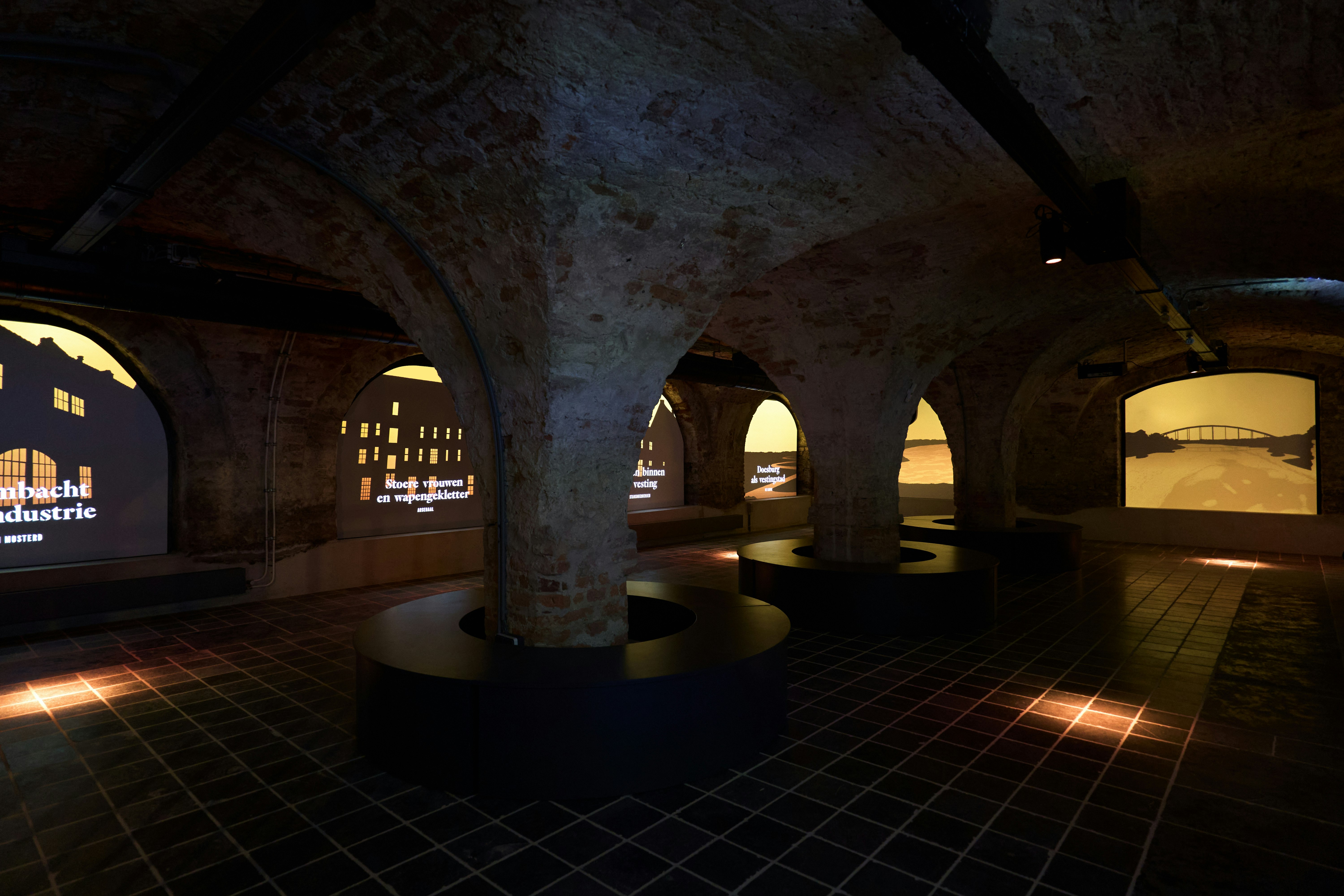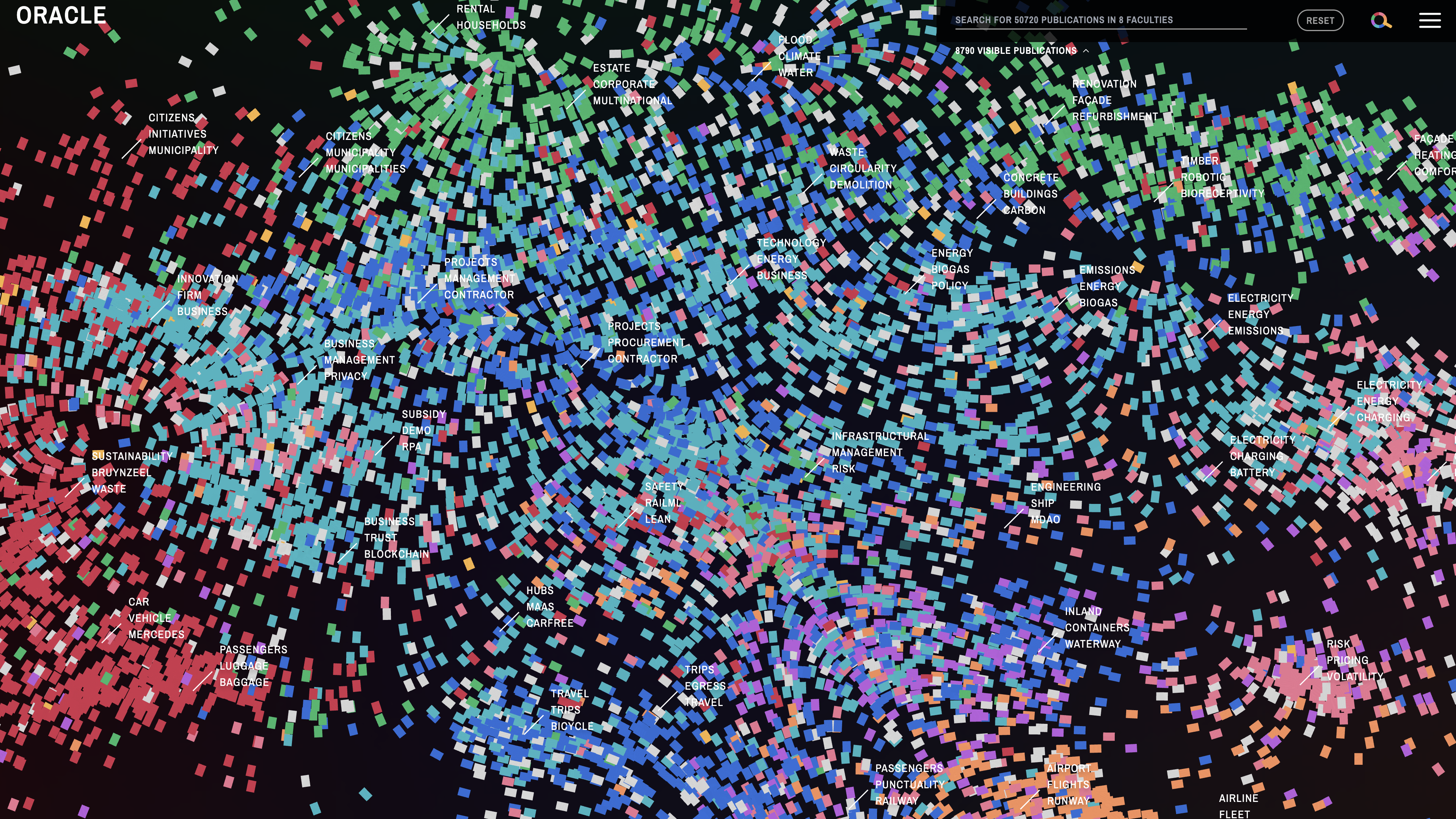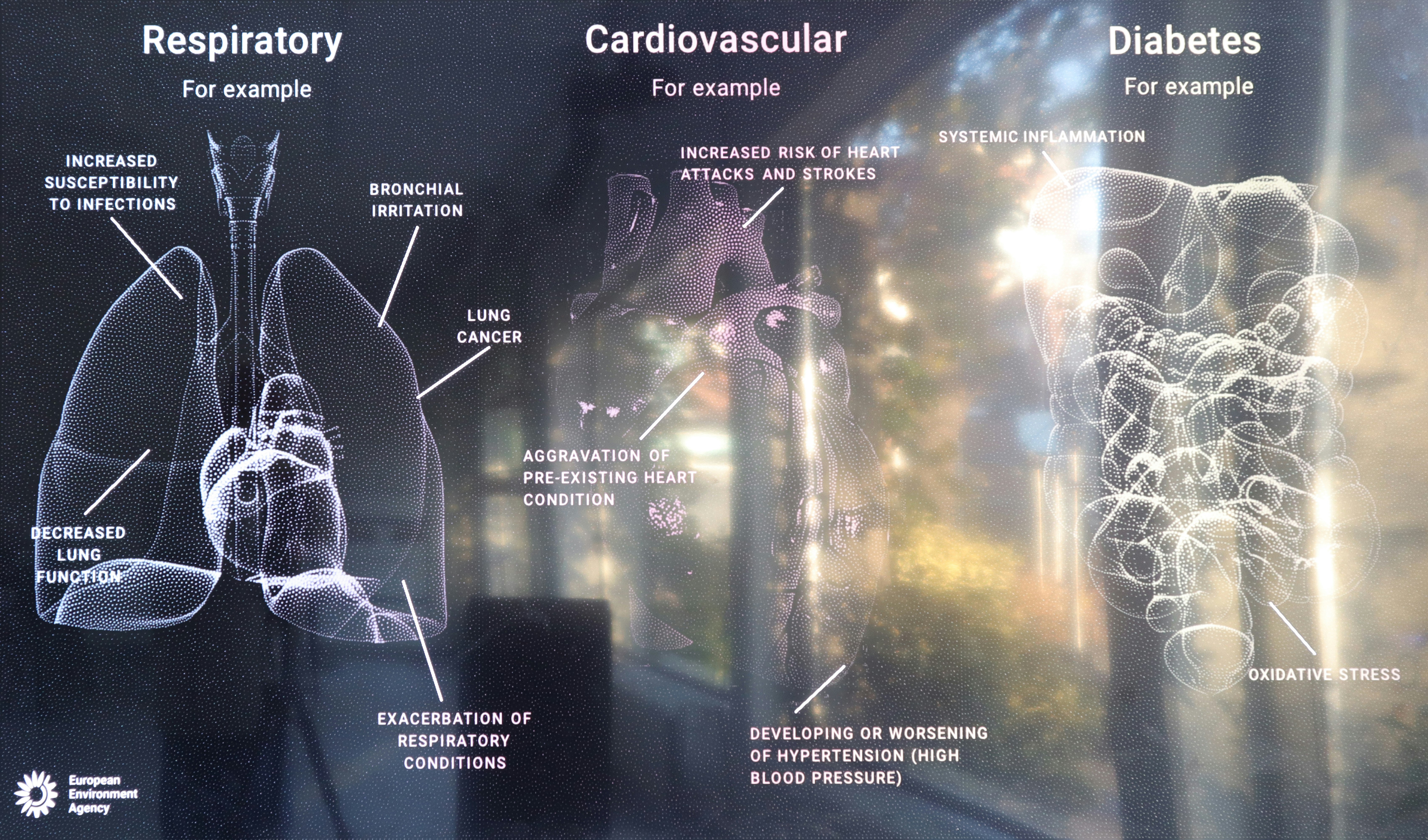The pavilion by CIVIC & MATTERS architects celebrates authors and literature foremost, but also cultural context and cross-over arts are given a podium. Functions in the pavilion exceed the book alone, and are grouped around the narrative in a broader sense. There are theatre and debate spaces, several exhibitions, a graphic studio, virtual reality spaces, a bookshop, café and salon coming together in the 2.300 m2 pavilion.
In 2016 Flanders & the Netherlands hosted the guest of honour pavilion for the world’s most important literary event; the Frankfurter Buchmesse.
Sensory space
Made of temporary and low cost material, different routes through the pavilion offer a powerful sensory experience. The semitransparent walls are made by stacking simple plastic sheets, creating a kaleidoscopic effect when passing by.
The floor is made of clay-stone to increase the sensory experience by movement. The open space is fringed by a slow-dynamic projection of the horizon. This way, like in the Dutch landscapes, the horizon plays an omnipresent role. The proces of finetuning these experiences was fuelled by several prototypes.
Contextual exhibition typology
The contextual approach for the programmatic scheme, is also present in the spatial design. The dense zone and the spacious salon relate like the metropolitan landscape of the Low Lands.
Separated by semi transparent walls, the different programmatic elements are allowed to influence each other, so the visitor is invited to understand the relationship. The largest space of the pavilion is a spacious room used to contemplate, sit, walk, and read. This combination of the open vistas and calmness on the one hand and the density, interference and proximity on the other hand creates a specific Flemish-Dutch exhibition typology.
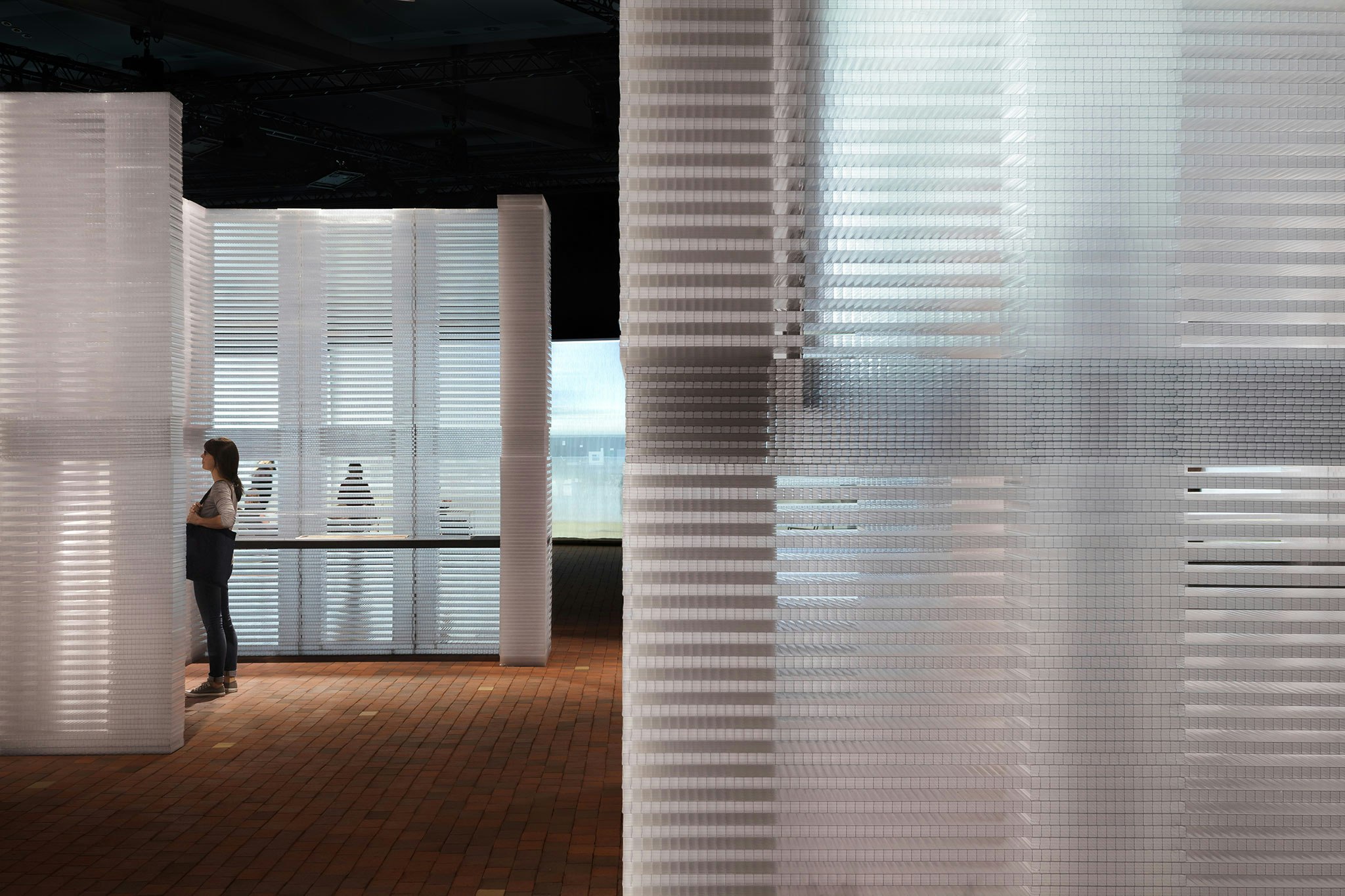 Semi-transparant spaces connect all elements of the pavilion togetherPhoto: Stijn Boellaert
Semi-transparant spaces connect all elements of the pavilion togetherPhoto: Stijn Boellaert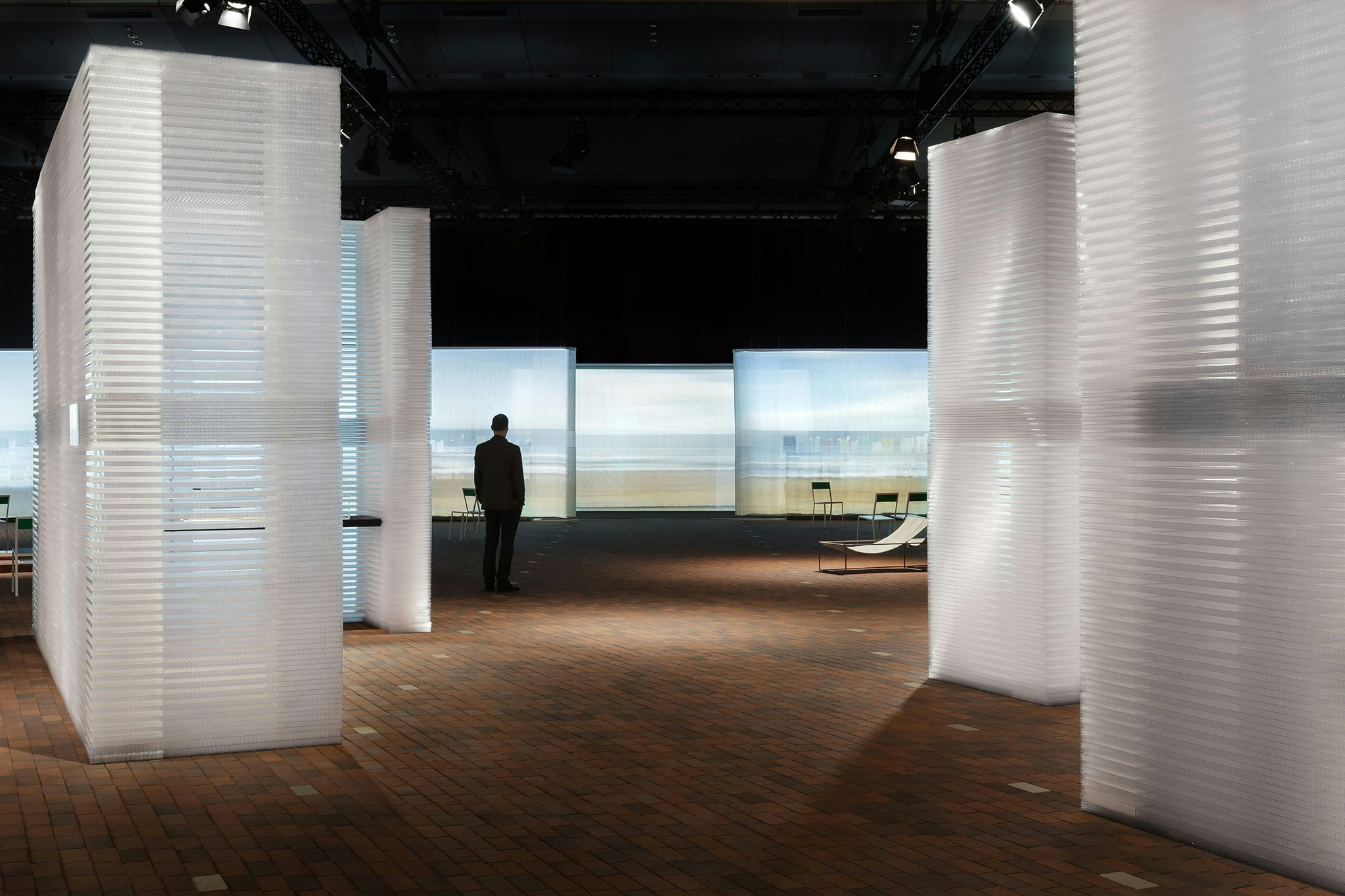 View to the large open space with horizon projectionPhoto: Stijn Boellaert
View to the large open space with horizon projectionPhoto: Stijn Boellaert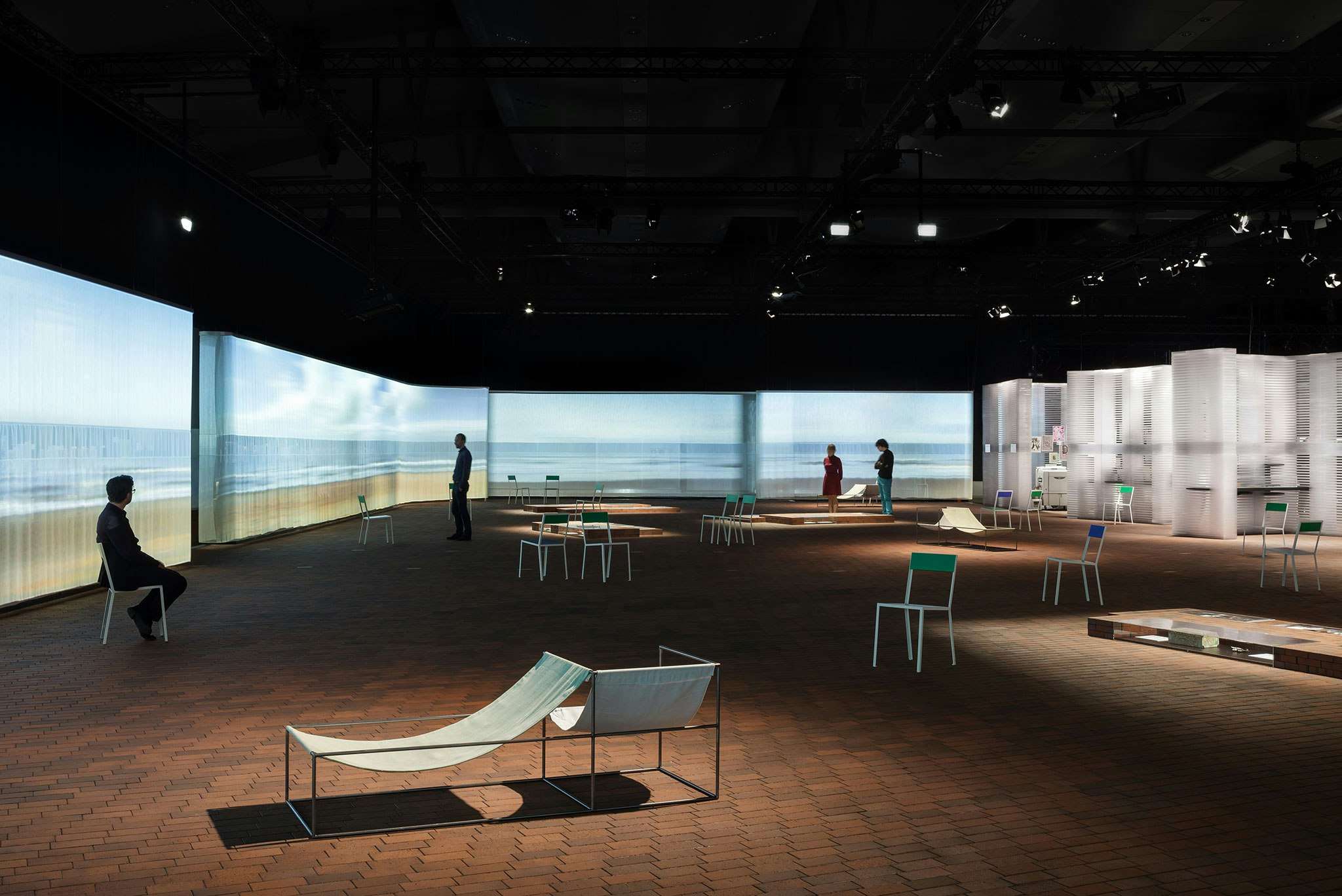 The large open space with the horizon panoramaPhoto: Stijn Boellaert
The large open space with the horizon panoramaPhoto: Stijn Boellaert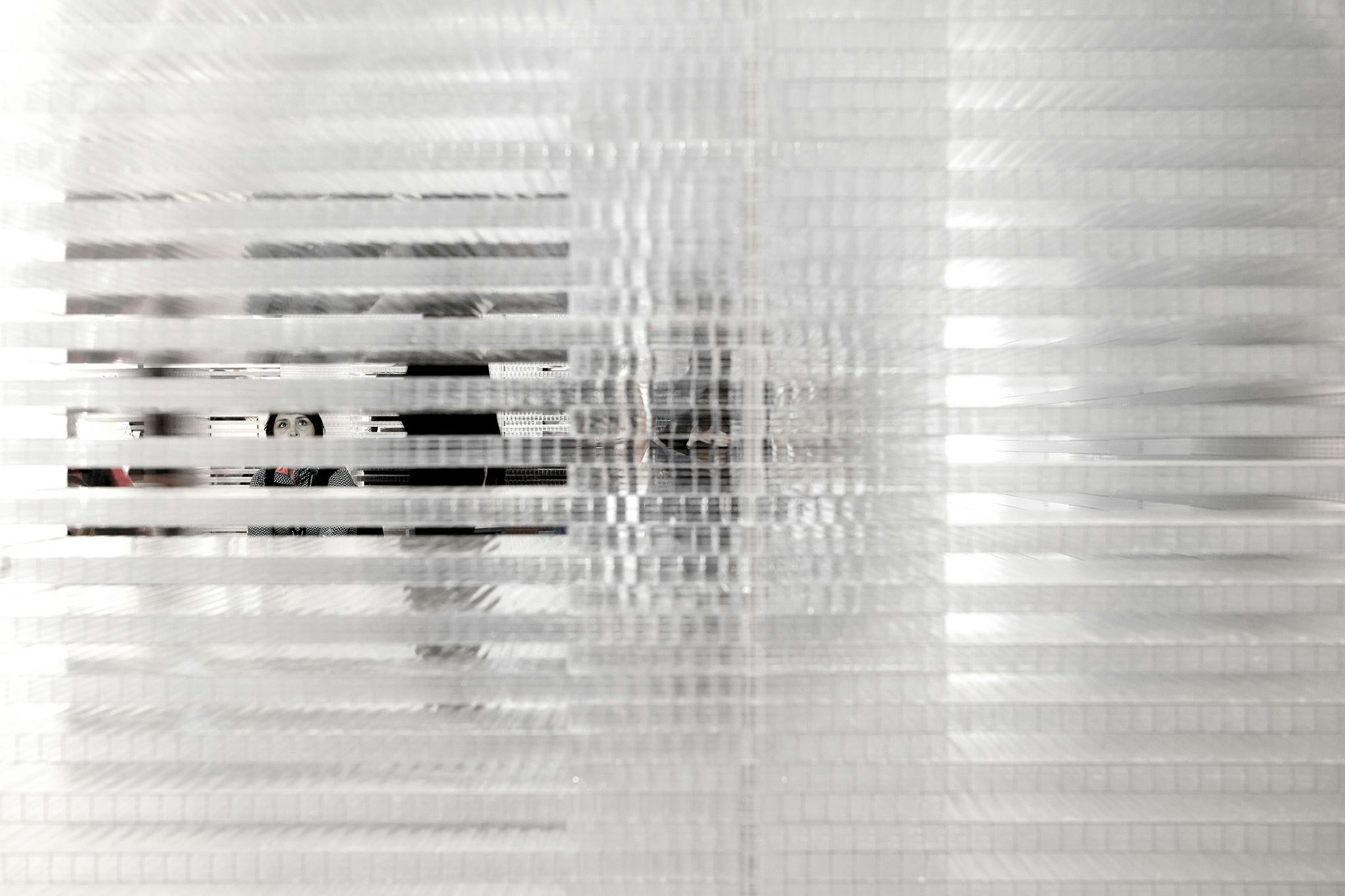 Semi-transparant spaces connect all elements of the pavilion togetherPhoto: Stijn Boellaert
Semi-transparant spaces connect all elements of the pavilion togetherPhoto: Stijn Boellaert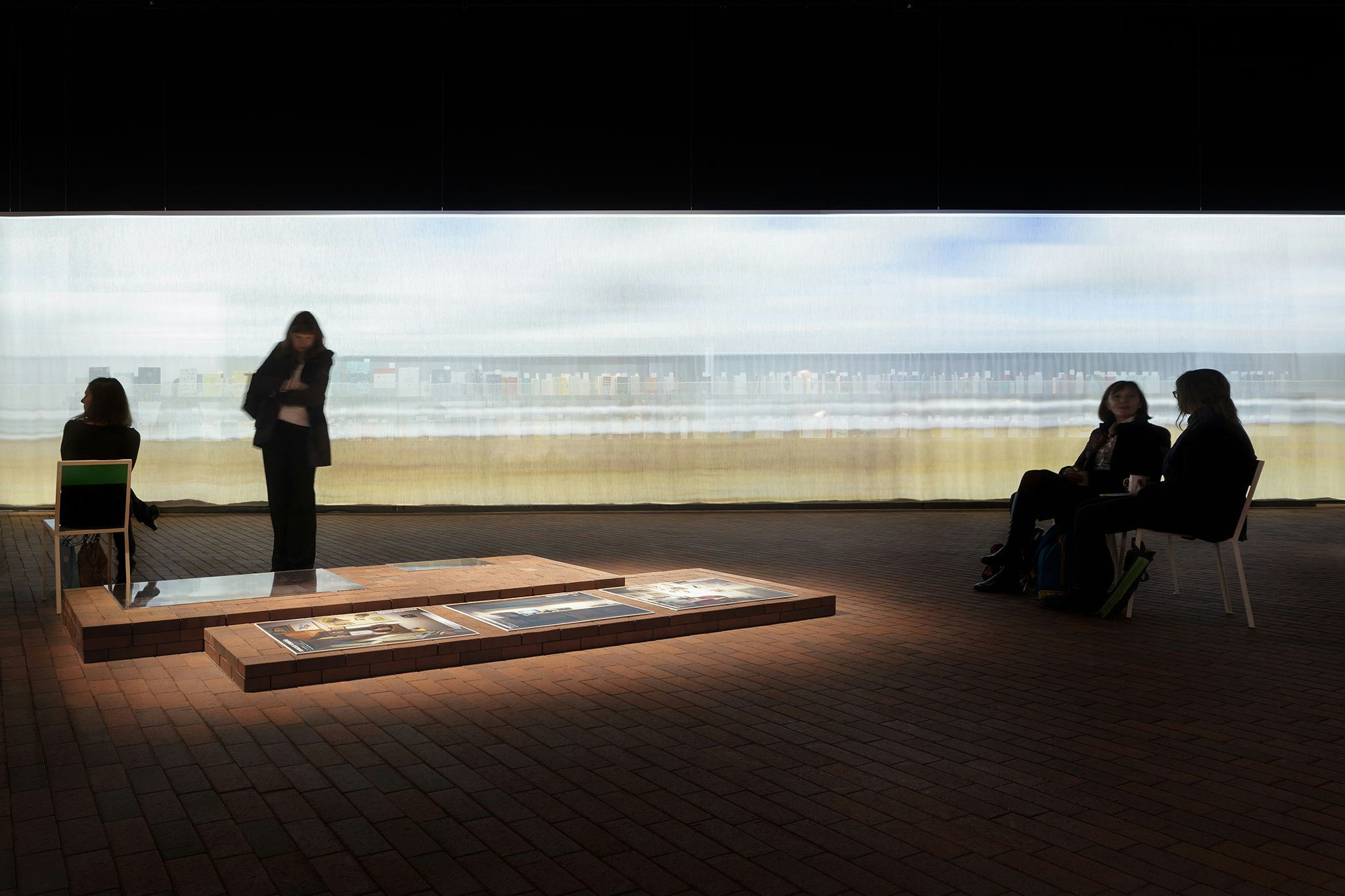 Large open space with horizon projectionPhoto: Stijn Boellaert
Large open space with horizon projectionPhoto: Stijn Boellaert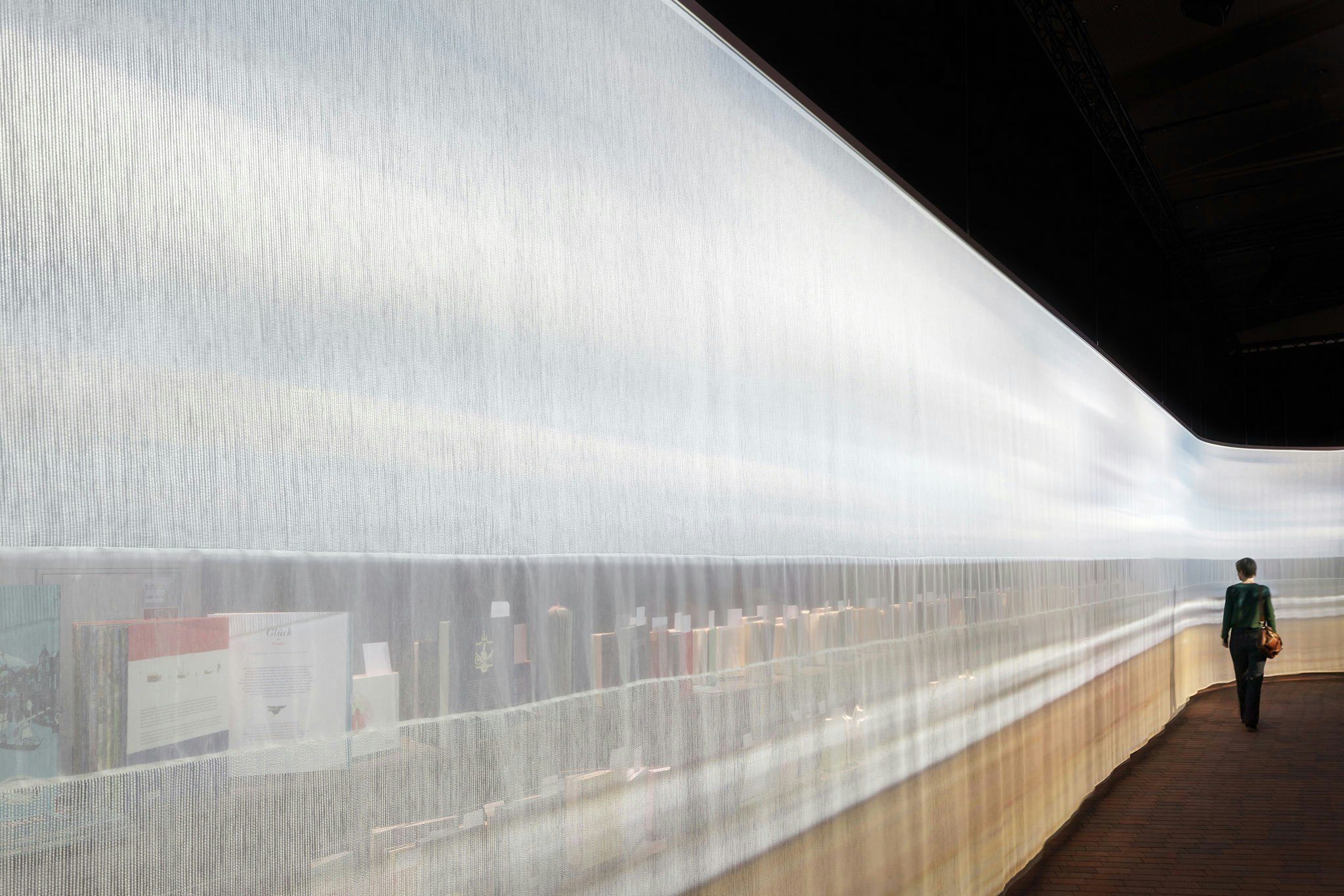 Semi-transparent textile with horizon projection that separates the open space and the book exhibitionPhoto: Stijn Boellaert
Semi-transparent textile with horizon projection that separates the open space and the book exhibitionPhoto: Stijn Boellaert Semi-transparant spaces connect all elements of the pavilion togetherPhoto: Stijn Boellaert
Semi-transparant spaces connect all elements of the pavilion togetherPhoto: Stijn Boellaert View to the large open space with horizon projectionPhoto: Stijn Boellaert
View to the large open space with horizon projectionPhoto: Stijn Boellaert The large open space with the horizon panoramaPhoto: Stijn Boellaert
The large open space with the horizon panoramaPhoto: Stijn Boellaert Semi-transparant spaces connect all elements of the pavilion togetherPhoto: Stijn Boellaert
Semi-transparant spaces connect all elements of the pavilion togetherPhoto: Stijn Boellaert Large open space with horizon projectionPhoto: Stijn Boellaert
Large open space with horizon projectionPhoto: Stijn Boellaert Semi-transparent textile with horizon projection that separates the open space and the book exhibitionPhoto: Stijn Boellaert
Semi-transparent textile with horizon projection that separates the open space and the book exhibitionPhoto: Stijn Boellaert Semi-transparant spaces connect all elements of the pavilion togetherPhoto: Stijn Boellaert
Semi-transparant spaces connect all elements of the pavilion togetherPhoto: Stijn Boellaert View to the large open space with horizon projectionPhoto: Stijn Boellaert
View to the large open space with horizon projectionPhoto: Stijn Boellaert The large open space with the horizon panoramaPhoto: Stijn Boellaert
The large open space with the horizon panoramaPhoto: Stijn Boellaert Semi-transparant spaces connect all elements of the pavilion togetherPhoto: Stijn Boellaert
Semi-transparant spaces connect all elements of the pavilion togetherPhoto: Stijn Boellaert Large open space with horizon projectionPhoto: Stijn Boellaert
Large open space with horizon projectionPhoto: Stijn Boellaert Semi-transparent textile with horizon projection that separates the open space and the book exhibitionPhoto: Stijn Boellaert
Semi-transparent textile with horizon projection that separates the open space and the book exhibitionPhoto: Stijn Boellaert Semi-transparant spaces connect all elements of the pavilion togetherPhoto: Stijn Boellaert
Semi-transparant spaces connect all elements of the pavilion togetherPhoto: Stijn Boellaert View to the large open space with horizon projectionPhoto: Stijn Boellaert
View to the large open space with horizon projectionPhoto: Stijn Boellaert The large open space with the horizon panoramaPhoto: Stijn Boellaert
The large open space with the horizon panoramaPhoto: Stijn Boellaert Semi-transparant spaces connect all elements of the pavilion togetherPhoto: Stijn Boellaert
Semi-transparant spaces connect all elements of the pavilion togetherPhoto: Stijn Boellaert Large open space with horizon projectionPhoto: Stijn Boellaert
Large open space with horizon projectionPhoto: Stijn Boellaert Semi-transparent textile with horizon projection that separates the open space and the book exhibitionPhoto: Stijn Boellaert
Semi-transparent textile with horizon projection that separates the open space and the book exhibitionPhoto: Stijn Boellaert Semi-transparant spaces connect all elements of the pavilion togetherPhoto: Stijn Boellaert
Semi-transparant spaces connect all elements of the pavilion togetherPhoto: Stijn Boellaert View to the large open space with horizon projectionPhoto: Stijn Boellaert
View to the large open space with horizon projectionPhoto: Stijn Boellaert The large open space with the horizon panoramaPhoto: Stijn Boellaert
The large open space with the horizon panoramaPhoto: Stijn Boellaert Semi-transparant spaces connect all elements of the pavilion togetherPhoto: Stijn Boellaert
Semi-transparant spaces connect all elements of the pavilion togetherPhoto: Stijn Boellaert Large open space with horizon projectionPhoto: Stijn Boellaert
Large open space with horizon projectionPhoto: Stijn Boellaert Semi-transparent textile with horizon projection that separates the open space and the book exhibitionPhoto: Stijn Boellaert
Semi-transparent textile with horizon projection that separates the open space and the book exhibitionPhoto: Stijn Boellaert Semi-transparant spaces connect all elements of the pavilion togetherPhoto: Stijn Boellaert
Semi-transparant spaces connect all elements of the pavilion togetherPhoto: Stijn Boellaert View to the large open space with horizon projectionPhoto: Stijn Boellaert
View to the large open space with horizon projectionPhoto: Stijn Boellaert The large open space with the horizon panoramaPhoto: Stijn Boellaert
The large open space with the horizon panoramaPhoto: Stijn Boellaert Semi-transparant spaces connect all elements of the pavilion togetherPhoto: Stijn Boellaert
Semi-transparant spaces connect all elements of the pavilion togetherPhoto: Stijn Boellaert Large open space with horizon projectionPhoto: Stijn Boellaert
Large open space with horizon projectionPhoto: Stijn Boellaert Semi-transparent textile with horizon projection that separates the open space and the book exhibitionPhoto: Stijn Boellaert
Semi-transparent textile with horizon projection that separates the open space and the book exhibitionPhoto: Stijn Boellaert Semi-transparant spaces connect all elements of the pavilion togetherPhoto: Stijn Boellaert
Semi-transparant spaces connect all elements of the pavilion togetherPhoto: Stijn Boellaert View to the large open space with horizon projectionPhoto: Stijn Boellaert
View to the large open space with horizon projectionPhoto: Stijn Boellaert The large open space with the horizon panoramaPhoto: Stijn Boellaert
The large open space with the horizon panoramaPhoto: Stijn Boellaert Semi-transparant spaces connect all elements of the pavilion togetherPhoto: Stijn Boellaert
Semi-transparant spaces connect all elements of the pavilion togetherPhoto: Stijn Boellaert Large open space with horizon projectionPhoto: Stijn Boellaert
Large open space with horizon projectionPhoto: Stijn Boellaert Semi-transparent textile with horizon projection that separates the open space and the book exhibitionPhoto: Stijn Boellaert
Semi-transparent textile with horizon projection that separates the open space and the book exhibitionPhoto: Stijn Boellaert
Studio
RNDR is a design studio for interactive media that develops ‘tools’ that are only finished by how they are used.
To achieve this, we develop processes, create structures, design visualisations, code programs, and create interactions. The end result can manifest itself across different media, ranging from interactive installations, data visualisations, generative identities, prints and everything in between – often real-time. We are triggered by how information and technology transforms networks, cultures, societies, relationships, behaviours, and interactions between people. Our work explores and engages with hybrid space as it embraces both digital and physical realms.
RNDR was founded in 2017 in The Hague, (NL). Its main members have years of experience as partners, computer scientists, designers, art directors and developers at LUST and LUSTlab.
One of our core projects, and basis for most of our projects, is OPENRNDR, an open source framework for creative coding –written in Kotlin for the JVM– with over 13 years of development. OPENRNDR simplifies writing real-time audio-visual interactive software. OPENRNDR is fundamental for the capacity of RNDR as a studio, as it allows us to realize complex interactive works. OPENRNDR was awarded the Dutch Design Award 2019.
Fields of work
Interactive design (ui/ux), data visualisation, information systems, software tools, interactive installations, media architecture, immersive experiences, interface design, visual identities, generative video, creative coding, exhibition design, graphic design systems, hybrid spaces and platforms, machine learning and artificial intelligence (ai), code and design workshops.
We have worked for or collaborated with
Philips, Audi, Massive Attack, Foto Museum, Autostadt, Stedelijk Museum Amsterdam, DropCity, Google, MoMA New York, IABR, VNG, DoepelStrijkers Architects, Kaan Architects, Buchmesse Frankfurt, European Environment Agency, PARC, Government Summit Dubai, RAP, Technical University Twente, Royal Holloway University, Paradox, Space10, Cooper Hewitt, Hammer Museum, Jacquemus, Holland Festival, RAUM, Civic Architects, The Municipality of The Hague, Vlisco, Police Emergency Center, KPN, Tod’s, Zegna, LI-MA, WTTC, Institute for Future Cities, Makropol, IDFA, UCLA, Artez Arnhem, Ministry of Internal Affairs, Digital Society School, Andrea Caputo Architects, Doesburg vertelt, VNG, Wellcome Trust, Ministry of Economic Affairs, NOI Tech Park, CELEST, Electric Castle, and many more.
Contact
RNDR
Paviljoensgracht 20
2512 BP, The Hague
+31 (0)70.3635776
INTERNSHIPS
We are mostly looking for interns that have a background in interactive design. Some experience in coding is preferred.
OPENRNDR
Open source framework for creative coding that simplifies writing real-time interactive software
